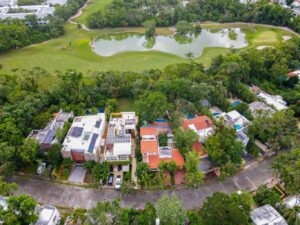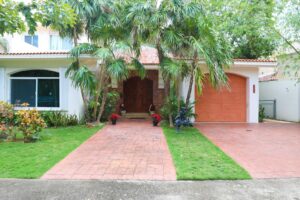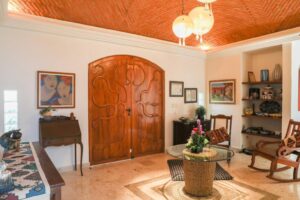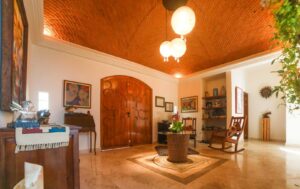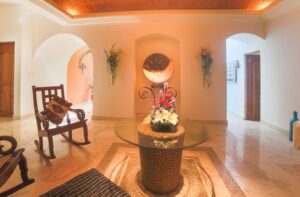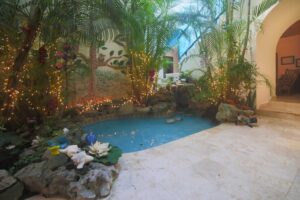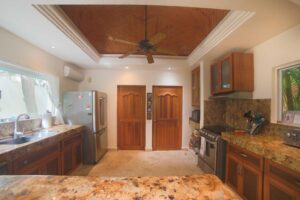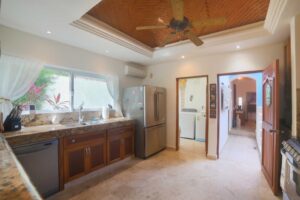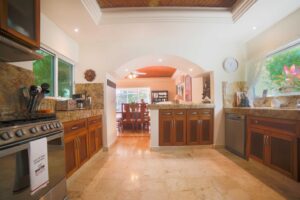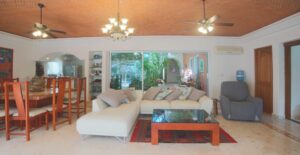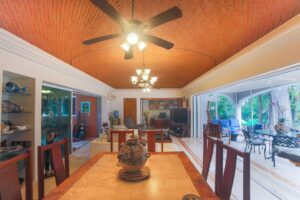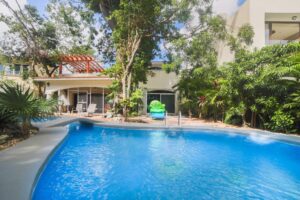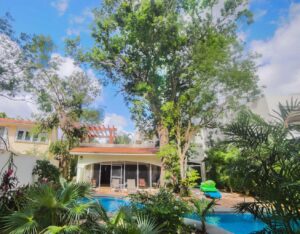Playa del Carmen, Mexico
Playa del Carmen, Mexico- 4 beds
- 5 baths
- 4004 sq ft
Basics
- Price per sqft: $174.58
- Date added: Added 9 months ago
- Bedrooms: 4
- Bathrooms: 5
- Area: 4004 sq ft
Description
-
Description:
Behind this magnificent foyer lies an unusual water feature that opens to the sky. A small pond complete with a waterfall that embraces your inner serenity. The lush vegetation can be enjoyed from the living area.
MAIN FLOOR:
Kitchen:
Brand new gas stove
Side by side refrigerator
Dishwasher
New granite countertops
Double sink
Disposal
Plenty of below and above cabinet spaceLaundry Room is off the kitchen complete with a washer and dryer and room for storage. This room has a side door to a walkway leading from the front to the back of the house.
Between the Kitchen and the dining room is a 5 foot (152 cm) granite extension which allows for two bar stools for that occasional snack. It also has a built-in wine rack.
The dining room has a 59 inch (50 cm) square stone and a wooden table with six upholstered wooded chairs. Next to the Table is a matching stone and wooden Credenza (71-inch x 18 inches or 180 cm x 46 cm). A very convenient place for storing dishes and serving pieces.
The living room has more than enough room for a sofa, coffee table, and extra chairs. There is also hook up and an area available for a large television withstand.
Den/Office could also be used as an added bedroom as it has direct access to an adjoining Ensuite. This room can be completely separated from the Living Room by beautiful custom wooden sliding doors which can be left open if the room is to be used as a Den/Office. It also has sliding glass doors that open to the pool.
Patio: Large totally screened that has room for sitting areas as well as a place for table and chairs for dining. This area also beckons you out onto the pool area and deck and beautiful fenced in the back yard.
Master Bedrooms: On the main floor there are TWO master Bedroom Suits. Each suite has its own changing area and a full on suite.
SECOND FLOOR:
The bedroom in the front has wall to wall built-in master craftsman cabinets. There are sliding glass doors opening to a small balcony. An on suite bath completes the room.
The Back Bedroom is a bit larger and has the same custom cabinetry plus an on suite bath. This bedroom has sliding glass doors leading out onto a very large roof patio which overlooks the pool and back yard.
NOTABLE ITEMS:
Italian granite countertops in the Kitchen.
There is a large brick domed ceiling in the living room, and smaller ones in the kitchen, and one Master Bedroom, all handcrafted by an artesian from Guadalajara.
There is a large Lockable room on the first floor with easy access.
There is a full-size garage complete with an automatic door opener. Outside the house, there is a driveway with room for two parked cars.
The home is an Open Concept home, with lots of open areas and space to be enjoyed!
Show all description

